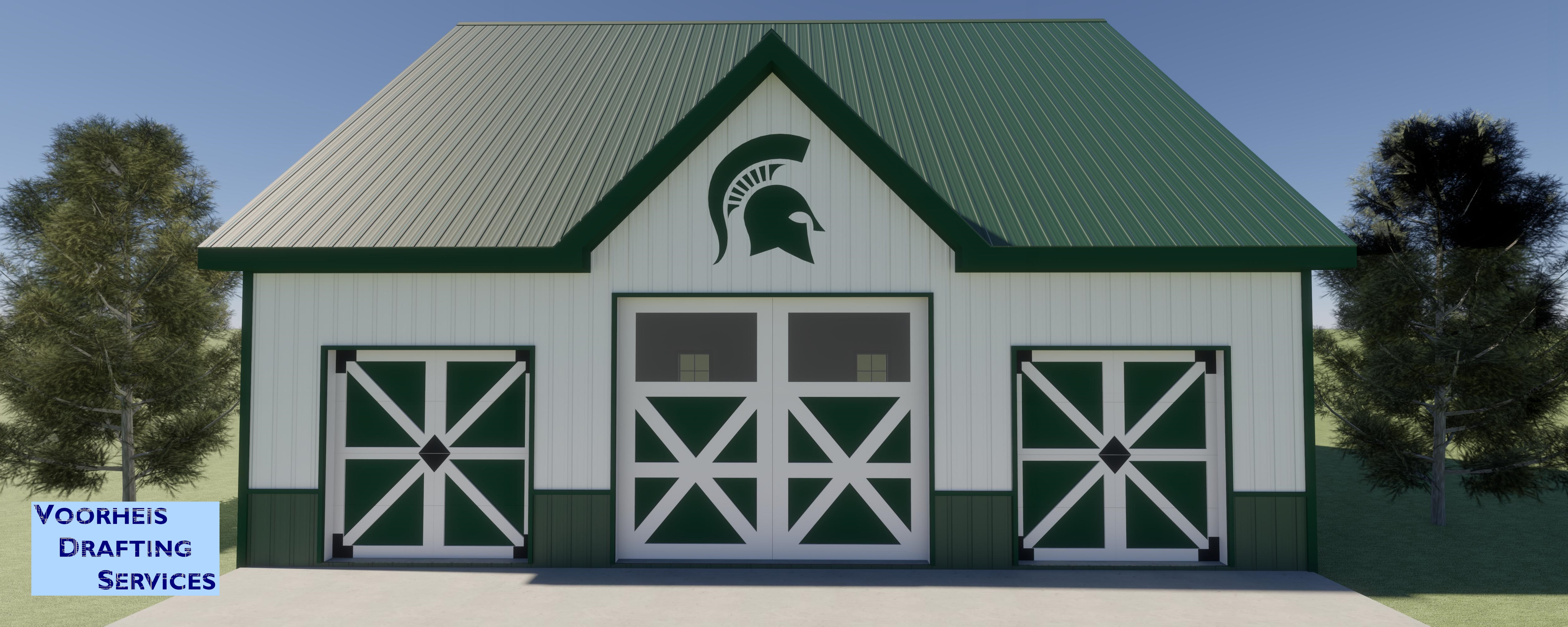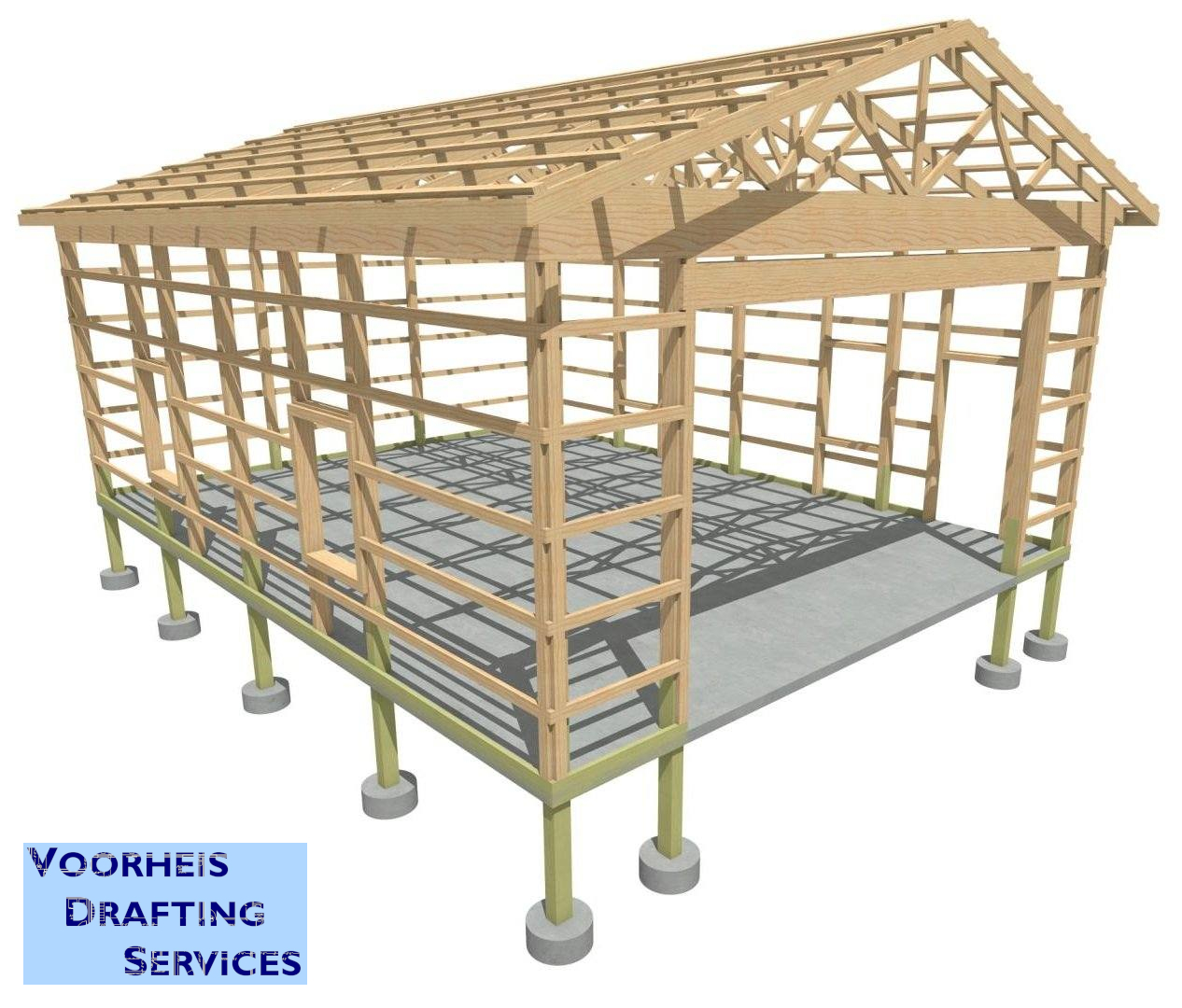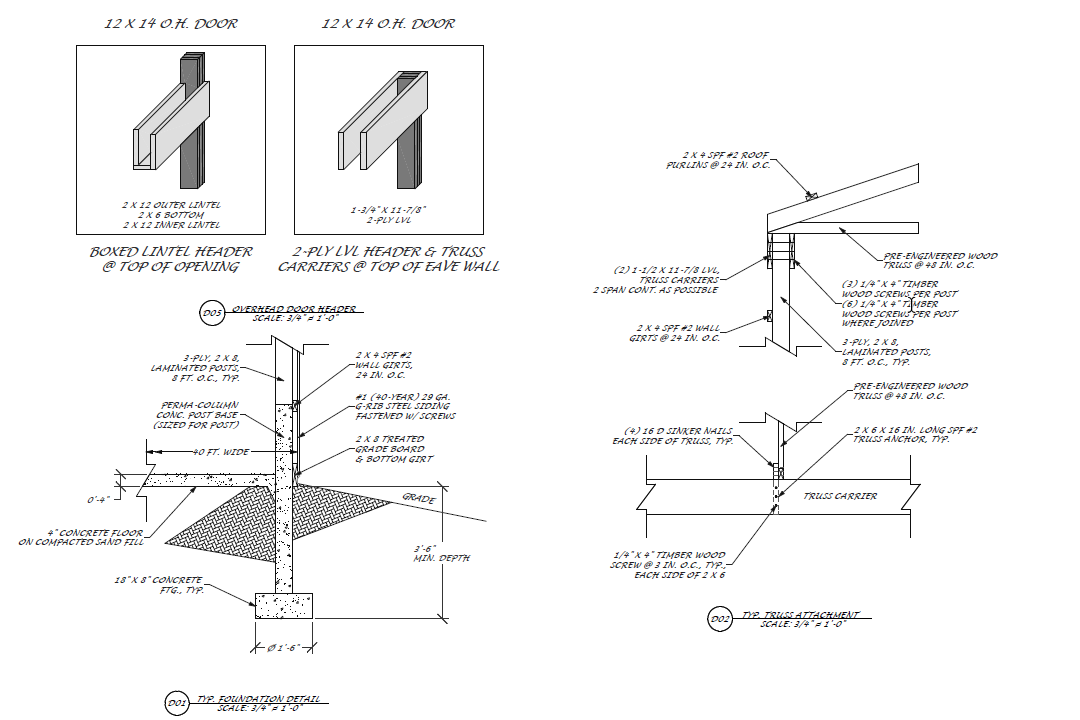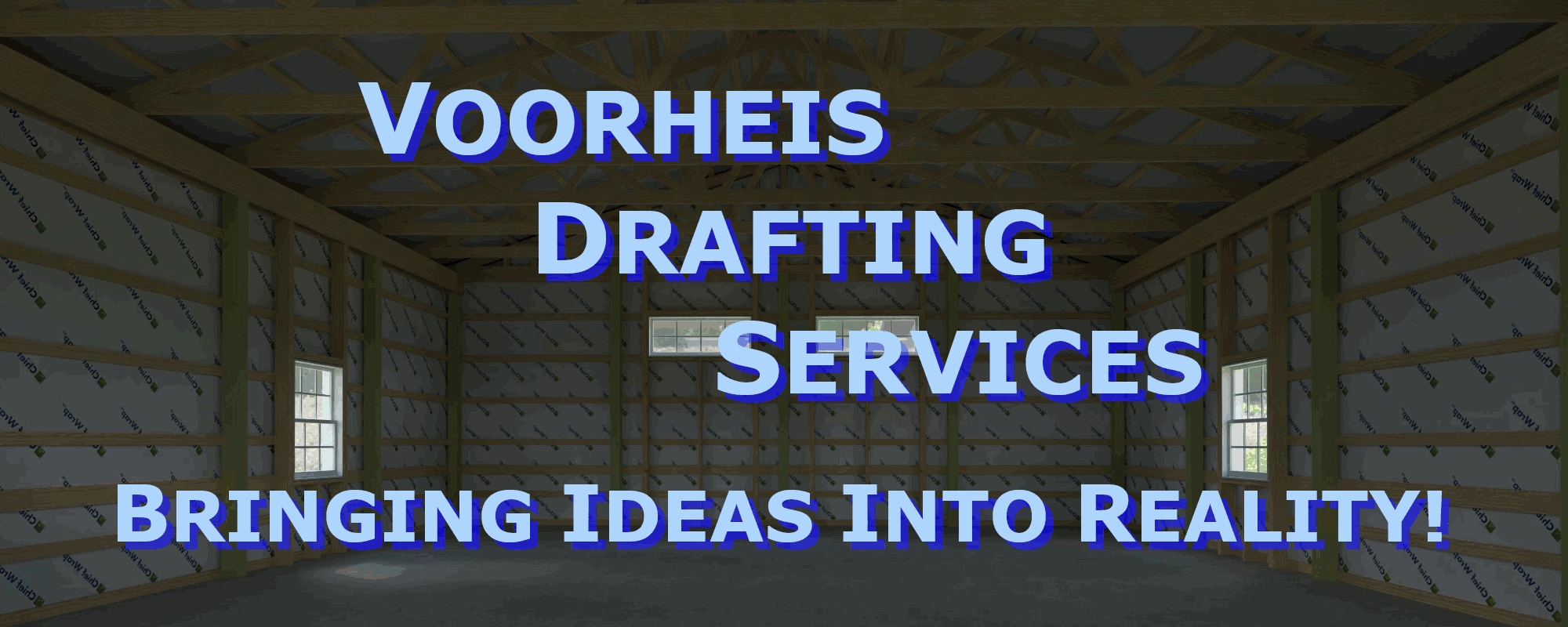What we do?
At Voorheis Drafting Services, our expertise lies in offering construction documentation & building design services that are specifically tailored to Post-Framed Buildings and other Accessory Structures. Our approach centers on establishing close connections with our clients, while examining their individual needs and unique building requirements. Guided by this information, we craft designs, that not only align with their personal preferences, but also accommodate budget constraints and long-term objectives. Once all details of the design have been finalized, we provide our client with the required construction documentation to pursue the next phases of their construction project.

At Voorheis Drafting Services, we use the latest in Computer Aided Drafting and Architectural Design software. This affords our clients the ability to literally preview their future building "right before their eyes". This is all done through use of color elevations, 3D photo-realistic ray-trace renderings, 360 panorama views and building walk-through videos. This can all be done before a single shovel or piece of equipment has ever touched the ground. Some of this same imagery can be incorporated into our plans (the client's construction documentation). At the end, this all aids in the communication with our client and their contractor, ensuring the design is exactly what they are both needing and desiring for their project.


History

With over a decade of experience in creating designs for post-framed buildings and other accessory structures, we have successfully catered to a wide range of projects, including small garages, larger commercial buildings, and the ever increasingly popular barndominium concept. Throughout years prior to starting Voorheis Drafting Services, we have gained an understanding of the various building and zoning regulations that affect the projects we help design. This knowledge allows us to craft plans that meet our customer's needs and desires, while aligning with the specific requirements laid out by state building codes and local zoning ordinances. We take great pride in the ability to navigate the complexities of the building design and project planing phase of a construction project. If you have any inquiries or would like to discuss your project, please do not hesitate to get in touch with us. We are committed to providing our clients with a personalized service. Especially for individuals like you who are embarking on future construction ventures.
Specializing in...
- Post-Framed Buildings
- Detached Garages
- Partial Living Spaces
- Accessory Structures





